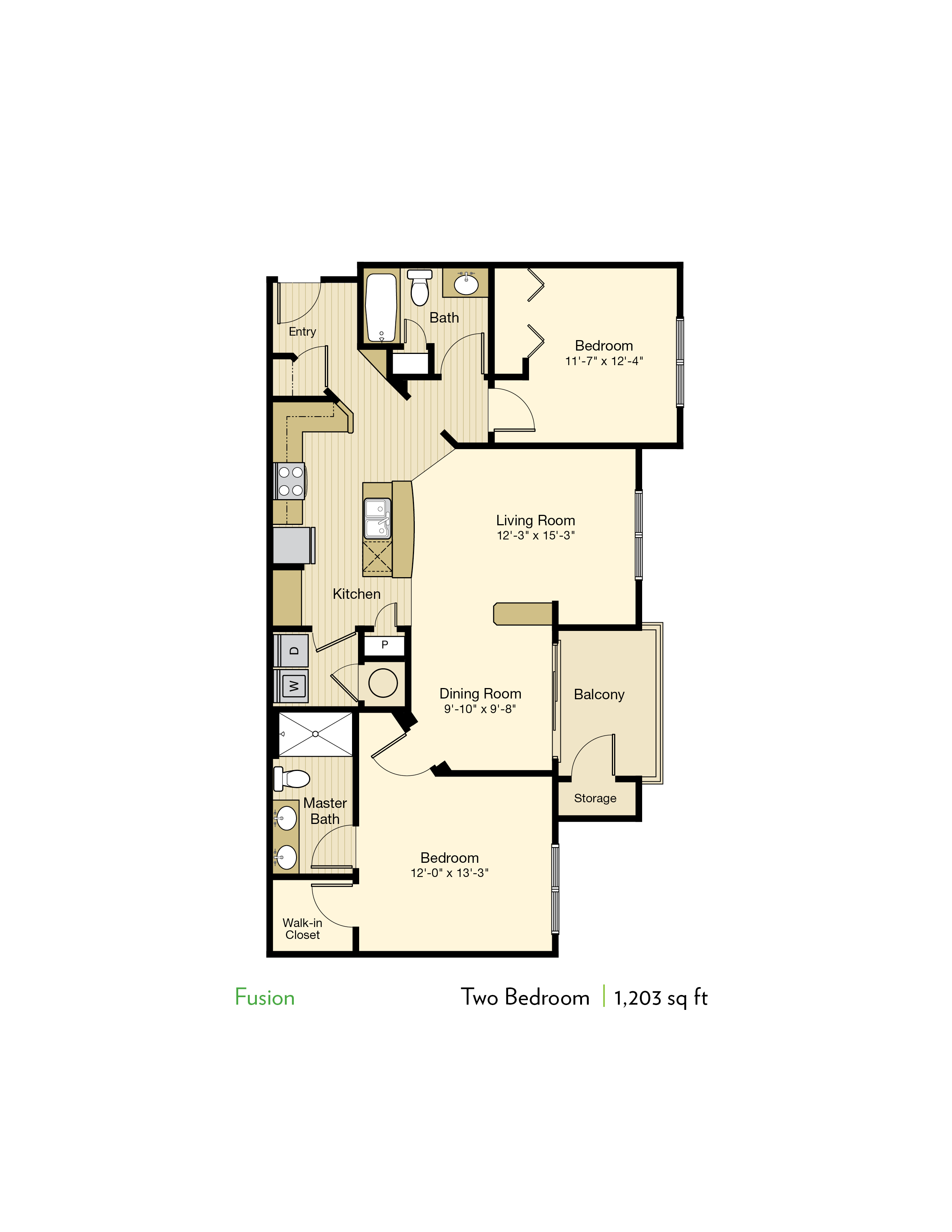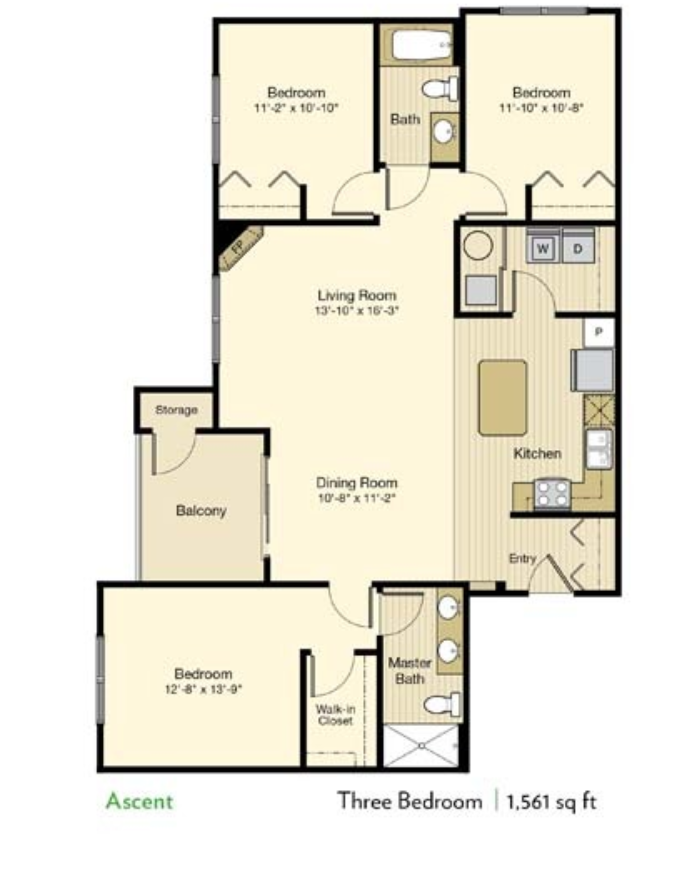Lodge at Black Forest
7761 Bear Run Pt. , Colorado Springs, CO 80924
Lodge at Black Forest
7761 Bear Run Pt. , Colorado Springs, CO 80924
| Size | Cost | Sq Ft | Deposit | Name | Availability | Floor Plan & Videos |
|---|---|---|---|---|---|---|
| 1BD/1BA | Call For Pricing | 838 | $250-$350 | Solo | Floor Plan 3D Tour | |
| 1BD/1BA | Call For Pricing | 861 | $250-$350 | Spire | Floor Plan 3D Tour | |
| 1BD/1BA | Call For Pricing | 884 | $250-$350 | Element | Floor Plan 3D Tour | |
| 1BD/1BA | Call For Pricing | 941 | $250-$350 | Elevation | Floor Plan 3D Tour | |
| 2BD/2BA | Call For Pricing | 1157 | $250-$350 | Alloy | Floor Plan 3D Tour | |
| 2BD/2BA | Call For Pricing | 1171 | $250-$350 | Apex | Floor Plan 3D Tour | |
| 2BD/2BA | Call For Pricing | 1203 | $250-$350 | Fusion | Floor Plan 3D Tour | |
| 2BD/2BA | Call For Pricing | 1246 | $250-$350 | Edge | Floor Plan 3D Tour | |
| 2BD/2BA | Call For Pricing | 1322-1399 | $250-$350 | Everest | Floor Plan 3D Tour | |
| 2BD/2BA | Call For Pricing | 1330 | $250-$350 | Flare | Floor Plan 3D Tour | |
| 2BD/2BA | Call For Pricing | 1408 | $250-$350 | Vortex | Floor Plan 3D Tour | |
| 3BD/2BA | Call For Pricing | 1425 | $250-$350 | Altitude | Floor Plan 3D Tour | |
| 3BD/2BA | Call For Pricing | 1561 | $250-$350 | Ascent | Floor Plan 3D Tour | |
| Prices and availability subject to change without notice. |
Expenses
RecurringPet Fee: $35/mo per petCarport Cost: $60 Garage Cost: $110-$250 |
One TimePet Deposit: $300Admin Fee: $225 Application Fee: $14 |
Pet Information
Pet Wash Station
Cats: 2
Dogs: 2
Max Pets: 2
Pet Agility Park
Pet Grooming Salon
Weight Limits: None
|
Pet Restrictions
Breed restrictions - call for details
|
About Lodge at Black Forest
When it’s all been said about the Springs, about being the #1 Best Big City…when you’ve conquered back country trails and carved through high mountain powder, home should be just as exhilarating. Lodge at Black Forest is a community with everything for the adventurous, hard-working, hard-playing spirit – a top location and amenities designed to let you enjoy everything the Springs has to offer. Or just unplug, kick off your boots and relax – the Lodge has plenty for you.
WiFi hotspots keep you connected. Lisa’s Klubhouse children’s activity room gives you more options for spending time with family and friends.
Open floor plans with 1, 2 or 3 bedrooms have what you need and want. Interiors are thoughtfully designed with classic 9’ ceilings, archways and niches. Some homes have built-in fireplaces and private fenced lawns.
Statement kitchens with plank flooring, center islands and Energy Star appliances will turn on your entertaining genes, while custom cabinetry and countertops add finishing touches to savor. Personal spaces offer walk-in showers, soaking tubs and walk-in closets. Open-air balconies have bonus storage. If you prefer top shelf, opt for a third-floor home with vaulted ceilings and fireplace.
Don’t miss Lodge at Black Forest, where the spirit of the Springs lives on…in authentic high country soul.
Interior Amenities
|
Appliances Stainless
Granite/Quartz Countertop
Center Island
Energy Efficient Appliances
Dishwasher
Disposal
Gourmet Kitchen
Microwave
Refrigerator
|
Self Cleaning Oven
Trash Compactor
Fireplace
Carpet/Hardwood
Balcony/Patio
Bookshelves
Ceiling Fans
High Ceilings
Walk In Closet
|
Double Pane Windows
Dining Room
Family Room
Built-in Electric Fireplace in some homes
Decorative tone on tone walls
Dramatic Interior Archways and Niches
Glass tile kitchen backsplash
Plantation Style Window Coverings
Brushed nickel hardware
Brushed nickel hardware
USB outlets in Kitchen and Master Bedroom
|
Community Features
Entry
Parking
|
Clubhouse Amenities
Recreation And Fitness
|
Apartment Lease Details
Utilities
|
Lodge at Black Forest Office Hours
833-481-6645
HoursMon-Fri: 9:00-6:00Sat: 10:00-5:00 Sun: 10:00-5:00 |
Contact Us |
School Information
Elementary
Ranch CreekMiddle
TimberviewHigh
LibertyWalkability report, points of interest, Nearby transit, Neighborhood
Google Map
Lodge at Black Forest
833-481-6645
Hours
Mon-Fri: 9:00-6:00Sat: 10:00-5:00
Sun: 10:00-5:00







































































































