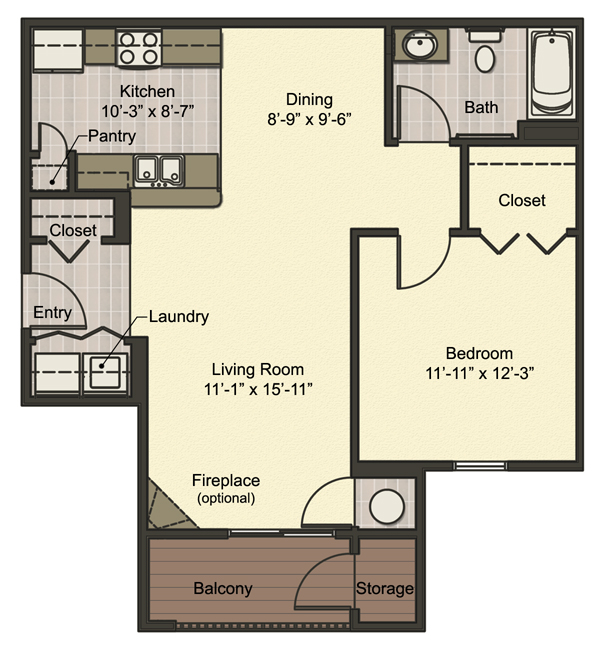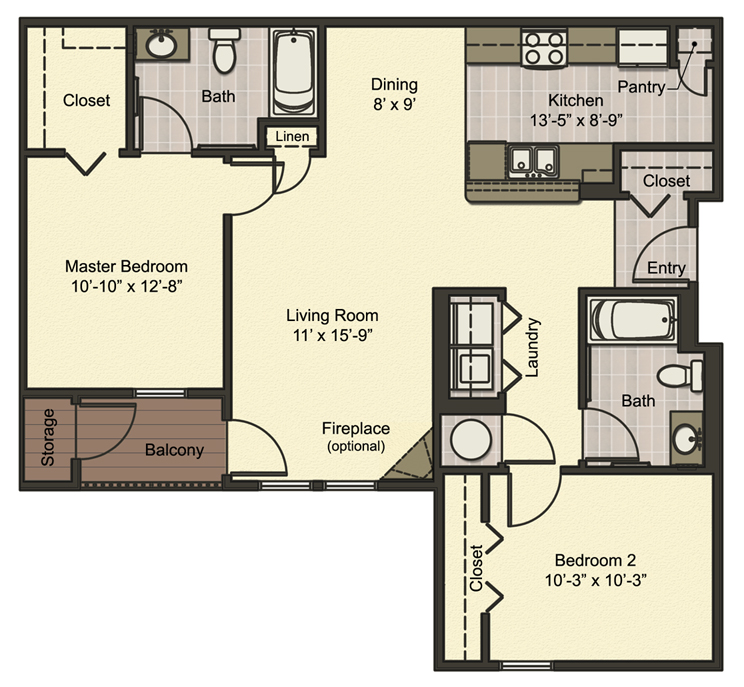Stetson Ridge
6010 Prairie Hills View, Colorado Springs, CO 80923
Stetson Ridge
6010 Prairie Hills View, Colorado Springs, CO 80923
| Size | Cost | Sq Ft | Deposit | Name | Availability | Floor Plan & Videos |
|---|---|---|---|---|---|---|
| 1BD/1BA | Call For Pricing | 740 | $250 wac | Carson | Floor Plan 3D Tour | |
| 1BD/1BA | Call For Pricing | 847 | $250 wac | Rancher | Floor Plan 3D Tour | |
| 2BD/2BA | Call For Pricing | 1020 | $250 wac | Silverton | Floor Plan | |
| 2BD/2BA | Call For Pricing | 1112 | $250 wac | Cavalry | Floor Plan 3D Tour | |
| 3BD/2BA | Call For Pricing | 1323 | $250 wac | Stetson | Floor Plan 3D Tour | |
| Prices and availability subject to change without notice. |
Expenses
RecurringPet Rent: $35 Per MonthPet Fee: $47 1 Time PooPrints Set Up Fee Covered Parking Cost: $60 |
One TimePet Deposit: $300Admin Fee: $225 Application Fee: $14 |
The prospective tenant has the right to provide to the landlord a portable screening report, as defined in Section 38 12 902 (2.5), Colorado Revised Statues; and if the prospective tenant provides the landlord with a portable tenant screening report, the landlord is prohibited from: charging the prospective tenant a rental application fee, or charging the prospective tenant a fee for the landlord to access or use the portal tenant screening report.
Pet Information
Pets Accepted
Pet Park
Cats: 2
Dogs: 2
Max Pets: 2
Weight Limits: No Weight Limit
|
Pet Restrictions
Call For Details
|
About Stetson Ridge
Welcome to Stetson Ridge, located in beautiful Colorado Springs, CO, 80923.Our fully appointed 4,400 square foot clubhouse features a fitness center, clubroom with a cozy fireplace, cyber center, indoor kitchenette with serving bar and a gourmet coffee and tea bar. Kick back and enjoy the resort-style pool and hydrotherapy spa. WiFi hotspots offer touches of technology and convenience.
The unique features in all floor plans suit most every need. Lofty nine-foot ceilings and a spacious open design await your personal touch. The chef-caliber kitchen makes both entertaining and everyday cooking a pleasure, while personal spaces offer luxurious baths with soaking tubs and generous walk-in closets.
Call or come by today!
Interior Amenities
|
Appliances Stainless
Breakfast Bar
Granite/Quartz Countertop
Dishwasher
Disposal
Electric Range
|
Ice Maker
Microwave
Pantry
Refrigerator
Full Size Washer/Dryer In Unit
Fireplace
|
Ceiling Fans
High Ceilings
Washer/Dryer
Carpet/Vinyl
Dining Room
Views
|
Community Features
General
Parking
|
Clubhouse Amenities
Recreation And Fitness
|
Apartment Lease Details
Utilities
|
Stetson Ridge Office Hours
719-597-7599
HoursMon-Fri: 9:00-6:00Sat: 10:00-5:00 Sun: 10:00-5:00 |
Contact Us |
School Information
Elementary
RidgeviewMiddle
SkyviewHigh
Vista RidgeWalkability report, points of interest, Nearby transit, Neighborhood
Google Map
Stetson Ridge
719-597-7599
Hours
Mon-Fri: 9:00-6:00Sat: 10:00-5:00
Sun: 10:00-5:00

































































